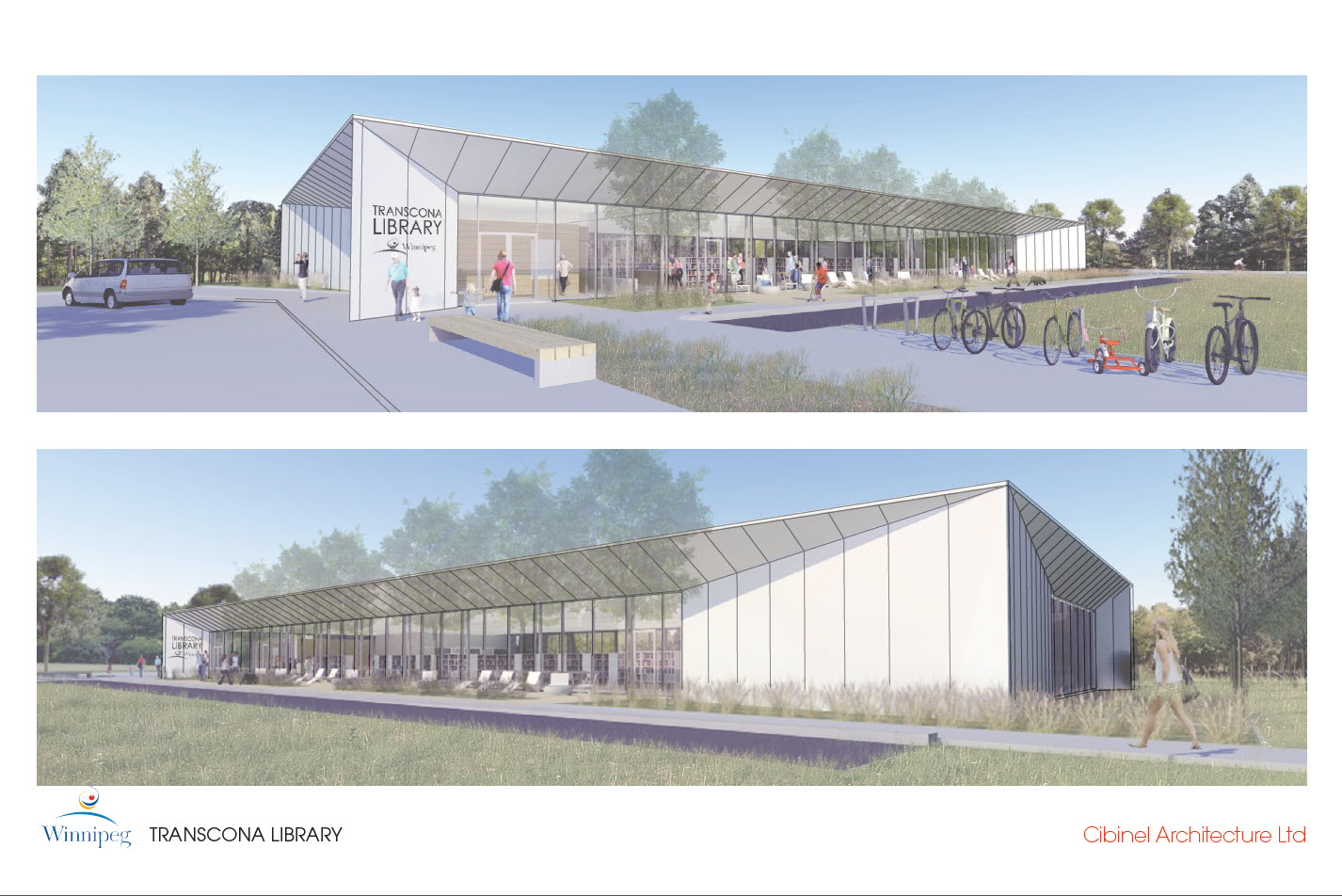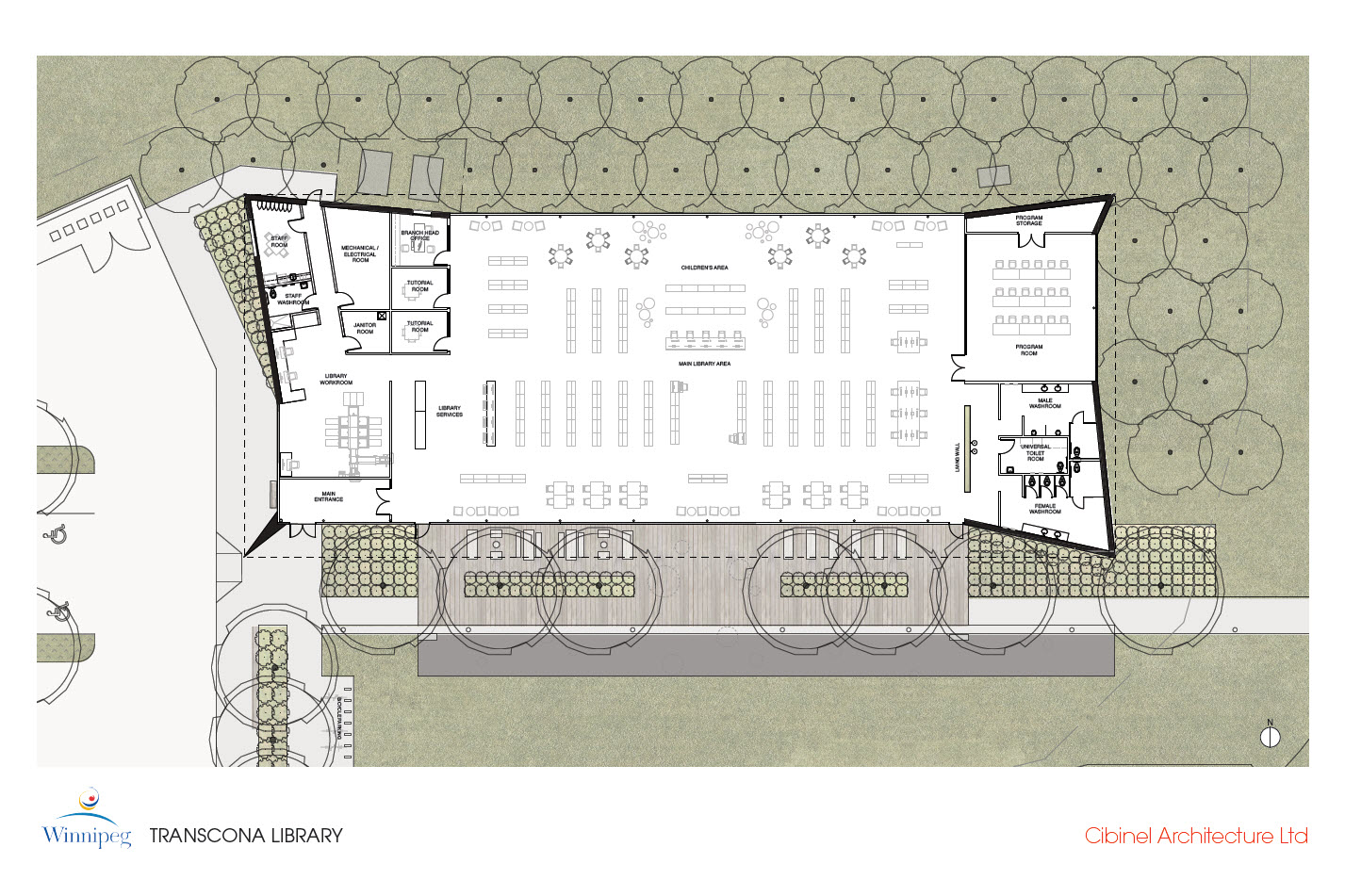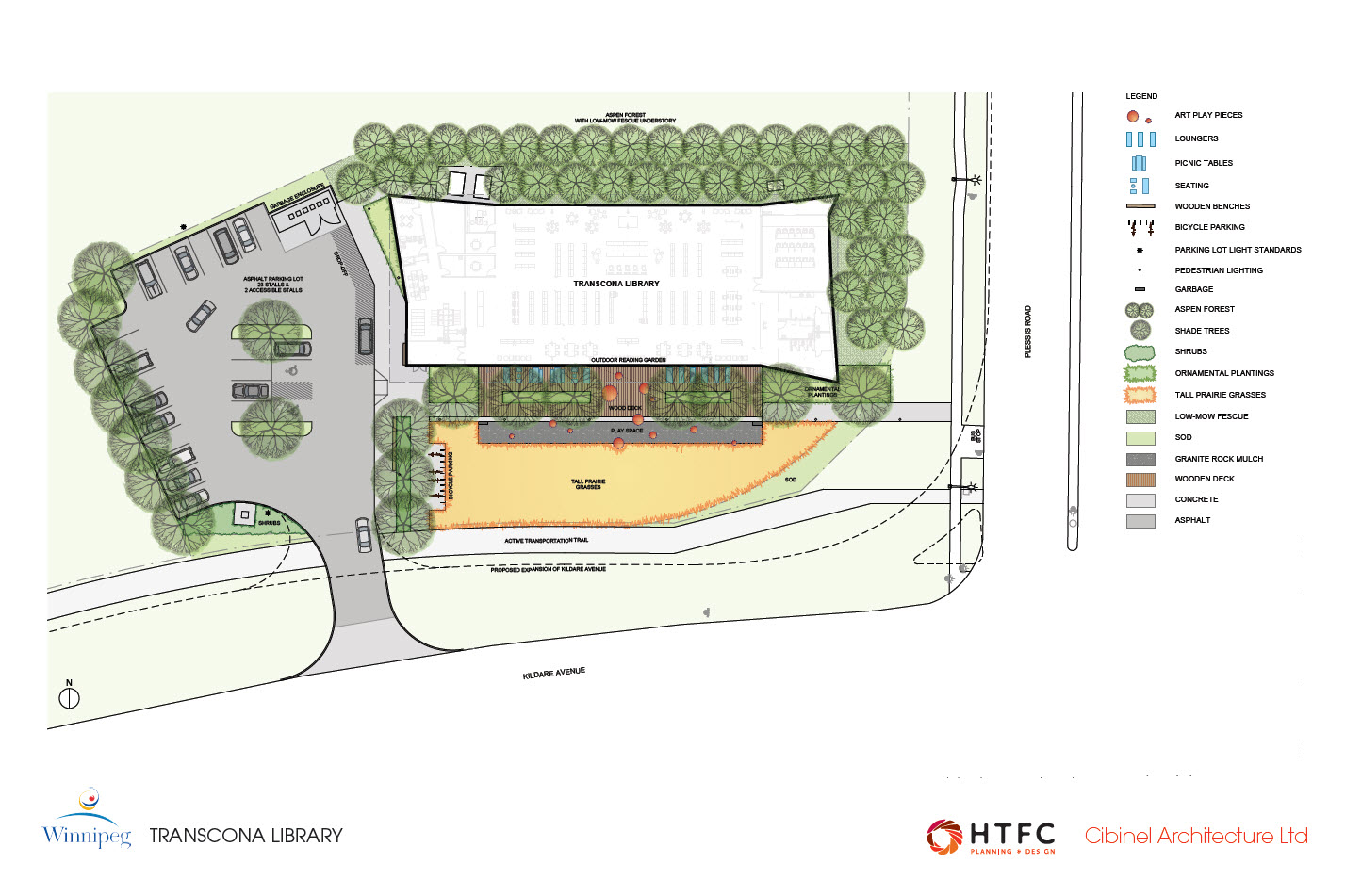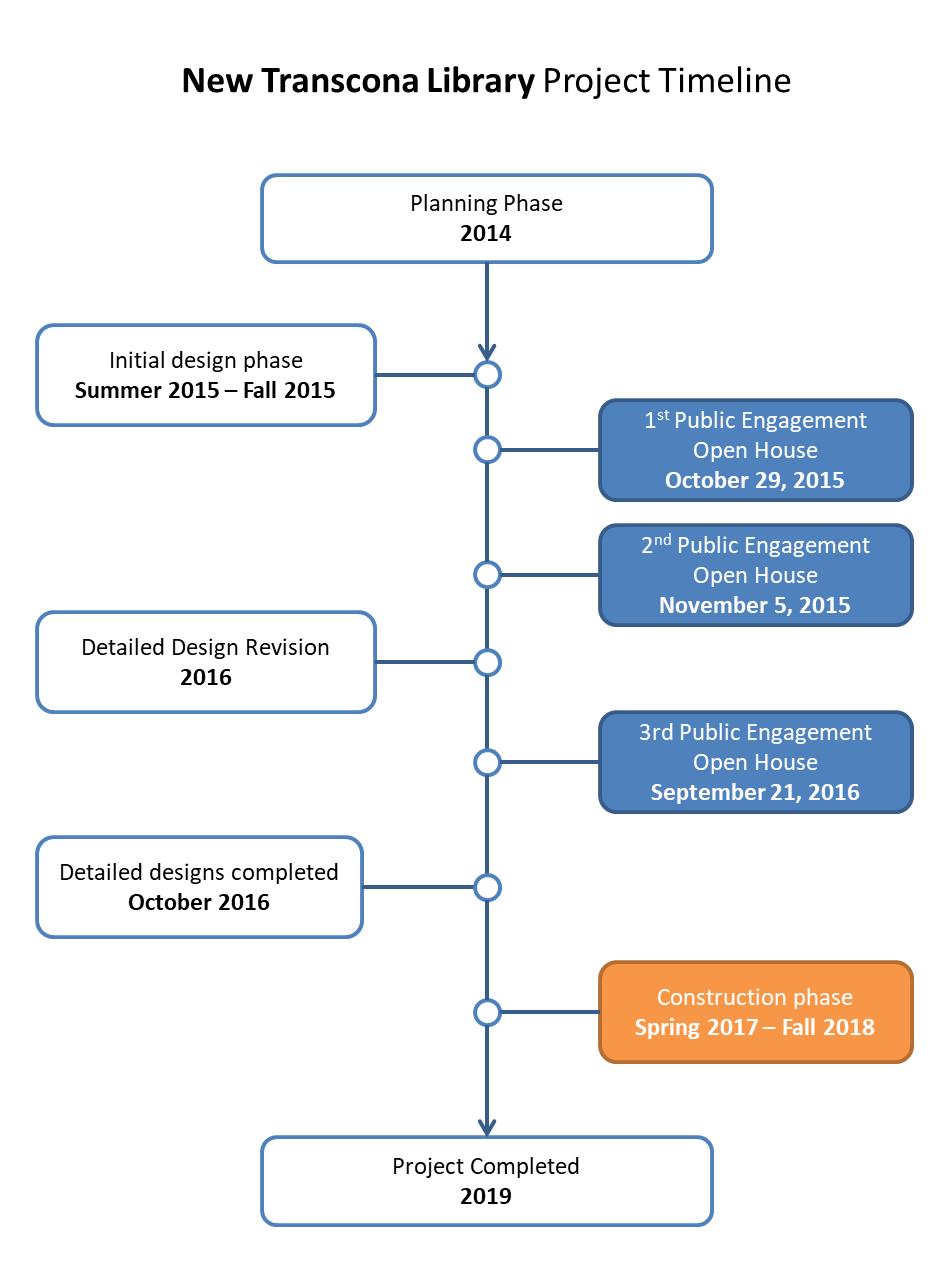New Transcona Library

About this project
A new building for the Transcona Library was identified as a priority in the Library Redevelopment Strategy.
To better meet the needs of the community, the new Library will be a one-floor, fully accessible space with more parking and an outdoor reading area. Proposed plans include a multi-purpose programming room, two tutorial rooms, and space for a collection of approximately 40,000 items. There will be improved study and leisure areas, as well as an indoor Family Literacy playground. The new Library will be approximately 13,500 square feet. Construction will begin in the Spring of 2017, with an anticipated completion date of Summer 2018.
A public open house for the new Transcona Library, held on September 21, 2016, provided the public with an opportunity to view the recently revised design plans and talk to the architects and library staff about the new Library.
- Timeline
- Documents
- Background
- Engage
- FAQs
- Maps
- Related Links
Documents
| Document Name | Date | Type |
|---|---|---|
| News Release: Sod-turning event celebrates start of construction on the new Transcona Library | 2017-06-26 | News Release |
| News Release: Public invited to open houses for the St. Vital Library renovation and new Transcona Library | 2016-09-08 | News Release |
| New Transcona Library: Open House Public Poster | 2016-08-24 | Community Letters |
| Transcona Open House Public feedback form | 2016-08-24 | Surveys |
| Transcona Library Public Engagement Online Survey (closed to responses October 5, 2016) | 2016-08-24 | Surveys |
 Transcona Library Poster Boards Page 1 |
2016-08-31 | Storyboards |
 Transcona Library Poster Boards Page 2 |
2016-08-31 | Storyboards |
 Transcona Library Poster Boards Page 3 |
2016-08-31 | Storyboards |
 Transcona Library Poster Boards Page 4 |
2016-09-14 | Storyboards |
Background
The existing Transcona Library was built in 1961, expanded in 1975, and is a 7,600 square foot two-level building with limited parking. The existing Transcona Library circulated approximately 178,000 items and offered 190 free programs and workshops in 2015.
A third public open house for the Transcona Library Project was held on September 21, 2016: the first two events were held October 29 and November 5, 2015.
Based on feedback from the first two Open House events, new design plans were released at the third Open House that incorporated a revised roof design. A sod-turning ceremony for the new library was held on Monday, June 26, 2017.
Engage
We want to hear from you!
Members of the public were invited to view the revised design plans and talk to the architects and library staff about the Transcona Library renovation plans at an Open House
Wednesday, September 21, 2016
5 - 8 pm
CANAD INNS, AMBASSADOR ROOM C
826 REGENT AVENUE WEST
Online
Detailed project information and project updates will be available on this website.
Frequently Asked Questions
A third Open House was held in September 2016, to view revised plans based on feedback on the proposed library's roofline. The new plans included a new roof design.
Date added: August 24, 2016
Construction will begin in June/July 2017 and the new library is anticipated to open in Summer 2018.
Updated: June 28, 2017
The new Library will be a one-floor, fully accessible facility with increased parking and an outdoor reading area. Proposed plans include a multi-purpose programming room, two tutorial rooms, and space for a collection of approximately 40,000 items. There will be improved study and leisure areas, as well as an indoor Family Literacy Playground. The new Library will be approximately 13,500 square feet. The library will have a Green Globe Certification (Three Globes) and incorporate PowerSmart design.
The architect for this project is Cibinel Architecture Ltd.
The location at the corner of Transcona Blvd. and Plessis Road on the west side of the street was selected because it meets the site selection criteria that include:
- High Traffic area
- Community hub - a place where residents can find other amenities like parks, trails, recreation facilities, residential and commercial development.
- City owned property
- High visibility
- Easy access by bus, car, bike, or walking
- Sufficient land/property for an approximately 14,000 sq. ft. facility with parking for up to 25 vehicles
- Serving existing library catchment area and new areas
- Environmentally suitable land that ensures staff and public are not at risk
Date added: August 24, 2016
This is a City of Winnipeg capital project with funding of $7,895,000 in funding.
Maps
The new Transcona Library will be located at 1 Transcona Blvd., at the intersection of Plessis Road and Transcona Blvd.
The new location is 2.5 km from the site of the current Transcona Library at 111 Victoria Ave W.
Related Links
For information on the Library Redevelopment Strategy, please see Standing Policy Committee on Protection and Community Services - July 5, 2012

